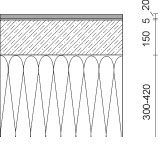Introduction
After observation of an investigation of the carbon emissions associated with water use in dwellings in the UK found that around 90% of the carbon emissions were from water use within the home due to the heating of water, both in hot water system, and in appliances such as dishwashers i realized this would have a significant effect in relation to a passive house.
Implications for Passivhaus
The interpretation was that passive planning puts the energy demand for hot water higher than that for space heating. However results indicate hot water use is typically at least 30% higher per person than is assumed in PHPP.
Measured hot water use
It was established that it was best to base the model of energy consumption for hot water on physical reality. i acknowledged that measured datasets were referred to Martin's study in 2008 on hot water consumption concluded that the mean household hot water use was 122 litres per day, and best modelled as 40 litres/day + 28 litres/day/person.
The model
After observation the model it was clearly seen that a spreadsheet provides a model for water and energy use within a dwelling. The primary input is the water use data, standardised into litres/day/household. The temperature at which the water is delivered and the percentage split of hot and cold give the energy demand of delivered hot water. A micro component model is used to analyse the energy use of the hot water system in detail. This estimates the volume per use for each category, and daily frequency of use showing that washing machines and dishwashers are huge energy consumers. The initial model assumes a hot water storage cylinder, heated by a separate boiler. These heat losses contribute to space heating, and are combined with the heating effect of hot-water. The net offset to heating energy depends on the heating demand of the house. The PHPP is assumed 15kWh/(m².a) space heating demand. The net heat demand on the boiler is then calculated, taking the delivered hot water energy and the losses minus the fraction that provides useful space heating.
Outputs
After analysis its was highlighted that the primary output is the total energy use associated with water use in the house over the year. This is broken down into delivered hot water and losses in the system. These losses are reduced by the net useful heating they provide. The specific heat gains associated with end uses are included in calculating the particular end use energy consumption.
Hot water storage and delivery
The model includes a hot water storage cylinder, and distribution pipe work to the outlets. Heat loss is calculated for the cylinder based on size, insulation thickness and stored water temperature. Heat loss from the distribution system is calculated as a continuous pipe work heat loss from circulated systems and a “dead leg” heat loss from non-circulated hot water pipes. Here the heat loss is from the cooling down after each use-period.
Results
The results show some of the model outputs comparing different approaches to hot water system design, both our ideal specification and what we see installed in reality:
· insulation specifications for hot water cylinders;
· short and long primary pipe work circuits, both insulated and uninsulated
· three basic designs for final distribution; traditional UK practice (22mm and 15mm pipe work, uninsulated); micro-bore from a manifold; and pumped (20m long, well insulated, 6 W/m), 24h/d anticipating Legionella regulations.
“best” | “good” | “EU basic” | “UK basic” | |
Cylinder insulation | 150 mm | 100 mm | 50 mm | 25 mm |
kWh/(m².a) | 2.2 | 2.8 | 4.6 | 7.4 |
Primary circuit length | 2m, insulated | 6m, insulated | 14m, insulated | 28m, bare |
kWh/(m².a) | 2.2 | 3.1 | 5.1 | 10.6 |
Distribution | Micro-bore | Pumped 6h/d | Pumped 24 h/d | UK normal |
kWh/(m².a) | 1.7 | 2.6 | 9.2 | 4.3 |
Total kWh/(m².a) | 6.1 | 8.4 | 18.8 | 22.3 |
Table 1: calculated hot water system losses for a range of design approaches
Figure 1: calculated combined heating and hot water annual energy demand
Conclusions
I concluded from this artical that In a Passivhaus dwelling the energy consumption for hot water at the taps is higher than the 15kWh/(m².a) heating demand. Measured figures indicate that the PHPP assumptions on consumption are lower than average normal use.
I also realized that the modelling indicates that the energy consumption due to water system losses are largely independent of actual water consumption, but are influenced by house layout and hot water system design.
However i feel that good design can minimise these losses and this effect is largely independent of actual water consumption.
It can be clearly observed that PHPP takes a conservative view of the beneficial heating effect of hot water system losses, but does not correct the internal gains figure for summer overheating calculations, where the safe approach would be to include the calculated losses if they increase the default internal gains figure.





