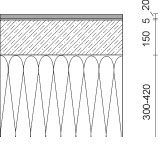The estate of Passive Houses in
Hannover Kronsberg
This entire estate made up of 32 terraced houses was built in 1998 by the developer Rasch & Partner in cooperation with the Stadtwerke Hannover. This estate boasts that for the first time a heating system using exclusively postheating of the fresh air necessary was used with only the bathrooms have small radiators. This very simple and costefficient house technology concept is possible thanks to extremely high building envelope efficiency being developed in resent years through very good insulation, thermal-bridge free construction, airtight building element junctions and windows of a quality not previously available. Together with the heat recovery system, this leads to a space heating requirement in the houses of less than 15 kWh/(m²a), a figure which is roughly a seventh of that used today in typical newbuild.
The Passive House estate shows for the first time that a fully renewable energy supply (“climate neutrality“) is not only technically feasible, but also economically justifiable when using the Passive House standard. The balance of the low remaining primary energy requirements of the Passive Houses is made possible through the connection to a wind power plant near by. To verify the aims of the project, the estate was extensively equipped with measuring equipment.
The thermal quality in all houses proved to be excellent, with an average winter
indoor temperature of 21,1°C. The temperatures are very stable, the inner surface
temperatures hardly differ from the room’s air temperatures. Summer time comfort is
also excellent, despite rather high outdoor temperatures during the measuring period
of summer, the number of hours during which average room temperatures were above 25 °C accounted for less than 2.5 % of the total annual hours.
Description of the Construction
Floor Plans, Building Sections and Views
The non-basement terraced houses with gabled roofs and external storage rooms
are built using a mixed modular system including ceilings, partition walls between homes, gable walls and remaining load-bearing structures consist of prefabricated reinforcedconcrete slabs. The highly insulated facade and roof are lightweight prefabricated wood elements. In addition, triple-glazed windows with specially insulated window frames as well as a home ventilation system with a high efficiency heat exchanger were installed.
The image below shows the south and north views of the houses with the large window surfaces opening to the garden side patio and the storage rooms on the north side.
Outer wall (south and north facade)
Prefabricated lightweight wood element
Plaster board
Particleboard
Mineral wool insulation/box beam truss
Particleboard
ventilated board casing
U = 0,126 W/(m²K)
Outer wall (gable side)
Prefabricated concrete element (165 mm)
with thermal insulation compound system
(400 mm) out of polystyrene hard foam
EPS, plastered on the outside
U=0,097 W/(m²K)
Floor slab
Wood flooring
Tread absorbing insulation (5 mm PEfoam)
Concrete slab (150 mm)
Insulation (300 mm/420 mm Final
houses)
U=0,125 W/(m²K) (Middle houses)
U=0,091 W/(m²K) (End of row)
Roof system
Plaster board 12,5 mm
Particle board 19 mm
Mineral wool 400 mm/I truss
Particle board 25 mm
Roof sealing
Green roof system
U=0,095 W/(m²K)





No comments:
Post a Comment